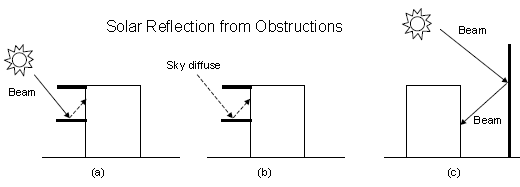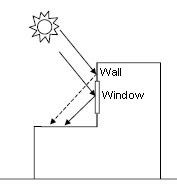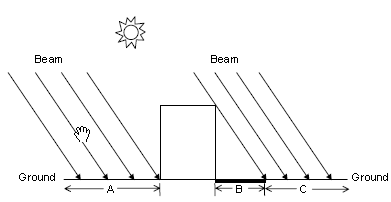
Cooling Design and Simulation tabs on Model Options dialog and Options tab on Simulation Options dialog.
Solar Options allow you to control aspects of the model related to solar gains.
The standard wall, floor, roof surfaces defining the current building provide shading but by default the other buildings on the site are excluded from the analysis. Use this option to include other buildings on the site as shading obstructions.
Note: there is no way to simulate more than 1 building in the same simulation. All external surfaces in buildings other than the current one are modelled as shading surfaces. If you need to model the adjacency of another building in contact with the current one, you can use the adiabatic adjacency option to model the touching surfaces.
Note: if one or more of the 'other buildings' are large and/or complex then using this option could result in a large number of shading elements and the simulation could run slowly (even if the current building being simulated is simple).
When zones are excluded from simulations, by unchecking the Include Zone checkbox, it is often still necessary for the excluded the zone's surfaces to be used to shade other parts of the building. Checking this checkbox ensures that all building surfaces are used in shading calculations, even those that have been excluded.
When this option is selected, the program calculates the beam and sky solar radiation that is reflected from exterior surfaces and then strikes the building. Also, this option enables the shadowing of ground-reflected radiation by obstructions such as the building itself and component blocks.

The above schematic shows solar reflection from various surface types. Solid arrows are beam solar radiation; dashed arrows are diffuse solar radiation. (a) Diffuse reflection of beam solar radiation from the top of an overhang (point 1 below). (b) Diffuse reflection of sky solar radiation from the top of an overhang (point 1 below). (c) Beam-to-beam (specular) reflection from the façade of an adjacent highly-glazed building represented by a vertical shadowing surface (point 2 below).
Reflecting surfaces fall into 3 categories:
1. Shadowing surfaces. These are surfaces of objects like overhangs, component blocks, assemblies and shading planes. These surfaces have diffuse reflectance derived from the associated material properties.
2. Exterior building surfaces. In this case one section of the building reflects solar radiation onto another section (and vice-versa). See schematic below. The building surfaces are assumed to be diffusely reflecting if they are opaque (walls, for example) and specularly reflecting if they are windows (or glass doors defined as windows). The reflectance values for opaque surfaces are calculated by the program from the Solar Absorptance and Visible Absorptance of the outer material layer of the surface’s construction. The reflectance values for windows and glass doors are calculated by the program from the reflectance properties of the individual glass layers that make up surface’s construction assuming no shading device is present and taking into account inter-reflections among the layers.

Solar reflection from building surfaces onto other building surfaces.
In this example beam solar reflects from a vertical section of the building onto a roof section. The reflection from the window is specular. The reflection from the wall is diffuse.
3. The ground surface. Reflection from the ground is calculated even if the Model all external reflections and shading of ground reflected solar option is not used. In this case the shadowing of the ground by the building itself or by obstructions such as neighbouring buildings is ignored. However if this option is applied then:

This option determines how EnergyPlus treats beam solar radiation and reflectance from exterior surfaces that strike the building and, ultimately, enter the zone. There are 3 choices:
1-Minimal shadowing - In this case, there is no exterior shadowing except from window and door reveals. All beam solar radiation entering the zone is assumed to fall on the floor, where it is absorbed according to the floor's solar absorptance. Any reflected by the floor is added to the transmitted diffuse radiation, which is assumed to be uniformly distributed on all interior surfaces. If no floor is present in the zone, the incident beam solar radiation is absorbed on all interior surfaces according to their absorptances. The zone heat balance is then applied at each surface and on the zone's air with the absorbed radiation being treated as a flux on the surface.
2-Full Exterior - in this case, shadow patterns on exterior surfaces caused by detached shading, wings, overhangs, and exterior surfaces of all zones are computed. As for Minimal shadowing, shadowing by window and door reveals is also calculated. Beam solar radiation entering the zone is treated as for 'Minimal shadowing' - all beam solar radiation entering the zone is assumed to fall on the floor, where it is absorbed according to the floor's solar absorptance. Any reflected by the floor is added to the transmitted diffuse radiation, which is distributed among interior surfaces according to view factors. If no floor is present in the zone, the incident beam solar radiation is absorbed on all interior surfaces according to their absorptance.
Note: If you use 2-Full Exterior you should make sure that all of your zones have a floor. If your building model has any zones of unusual shape without floors then the EnergyPlus simulation may become unstable because it will not have a surface to apportion solar gains to.
3-Full interior and exterior - this is the same as Full exterior except that instead of assuming all transmitted beam solar falls on the floor the program calculates the amount of beam radiation falling on each surface in the zone, including floor, walls and windows, by projecting the sun's rays through the exterior windows, taking into account the effect of exterior shadowing surfaces and window shading devices. If this option is used, you should be sure that the surfaces of the zone totally enclose a space, i.e. that all blocks are closed manifold.
Also, unless you are using the 2-Pixel counting Shading calculation method, you should ensure that all zones in the model are convex when using this option. Examples of convex and non-convex zones are shown below. A common non-convex zone is an L-shaped zone. A formal definition of convex is that any straight line passing through the zone intercepts at most two surfaces. Another definition is that a zone is convex if every surface in a zone can 'see' every other surface - no surfaces 'around the corner' from each other.
If the above requirements are not met you should use Full exterior instead.
If you use 3-Full Interior and exterior the program will also calculate how much beam radiation falling on the inside of an exterior window (from other windows in the zone) is absorbed by the window, how much is reflected back into the zone, and how much is transmitted to the outside. In this calculation the effect of a shading device, if present, is accounted for.
Note: You must use 3-Full Interior and exterior to account for direct solar and light transmission through internal windows.
When the solar distribution selection is 3-Full interior and exterior (above) you can choose whether DesignBuilder is to check for non-convex zones. The DesignBuilder check for non-convex zones is very strict whereas the EnergyPlus check is less so. Generally EnergyPlus will tolerate a small degree of non-convex geometry. By default this option is switched on and the strict internal DesignBuilder convex check is carried out, but if the zones are only slightly non-convex you can switch off this check and allow EnergyPlus to continue calculations. You will probably receive error message 2 if you switch this option off and have non-convex zones.
One common reason for the strict DesignBuilder check to flag a zone as being non-convex even when at first sight it is convex is the use of block connection geometry. In the above example of a double skin facade (DSF) cavity zone, you can see when zooming right in on the corner of a set of block connection surfaces that these surfaces cause obtuse angles to the zone geometry resulting in very slight non-convex geometry. These are exactly the sort of small deviations from convex that the DesignBuilder checker will fail and the EnergyPlus checks will pass. In this case it is perfectly safe to switch off this check to allow EnergyPlus calculations to proceed.
The shadow calculation options are used to control some details of EnergyPlus’ solar, shadowing and daylighting models. There are two basic methods available for the calculations. In order to speed up the calculations, shadowing calculations (sun position, etc.) for the default 1-Average over days in frequency method are performed over a period of days defined by the Shadowing interval.
This setting is important for determining the amount of sun entering the building and by inference the amount of cooling or heating load needed for maintaining the building. Though termed “shadowing” calculations it, in effect, determines the sun position for a particular day in a simulation (each design day will use the date of the design day object). Even though weather file data contains the amount of solar radiation, the internal calculation of sun position will govern how that affects various parts of the building. By default, the calculations are done for every 20 days (depending on the setting in Shadowing interval) throughout a weather run period; an average solar position is chosen and the solar factors (such as sunlit areas of surfaces) remain the same for that number of days. When more integrated calculations are needed for controlling dynamic windows or shades (e.g. SageGlass), a second method is available where solar calculations are performed at each zone timestep.
Choose from:
This numeric field defines the interval between shadowing calculations in days. It only applies if 1-Average over days in frequency Shadow calculation method is used. Using this field will allow you to synchronize the shadowing calculations with changes in shading devices. Using the default of 20 days in each period is the average number of days between significant changes in solar position angles. For these shadowing calculations, an “average” (over the time period) of solar angles, position, equation of time are also used.
Enter the number of days (1-365) covered by each shadowing calculation.
Enter 1 if you want shadowing to be calculated every day (for greater detail but slower calculations).
Select between CPU-based polygon clipping method or the GPU-based pixel counting method. Options are:
1-Polygon clipping is the default option where shading is calculated on the CPU.
2-Pixel counting where the shading is calculated using the GPU hardware if it is available. If GPU hardware (or GPU emulation) is not available, a warning will be displayed and EnergyPlus will revert to Polygon clipping. Unlike Polygon clipping, Pixel counting has no limitations related to zone concavity when used with the 3-Full Interior and exterior Solar distribution option (i.e., it can accommodate both concave and convex zones equally). Use of the Pixel counting method requires some overhead in passing instructions between the CPU and the GPU. For low numbers of shading surfaces (less than about 200 for most hardware), Polygon clipping requires less runtime than Pixel counting. However, Pixel counting runtime scales significantly better at higher numbers of shading surfaces.
Important Note: When using the Simulation Manager to run your simulations, it is not straightforward to assign a specific graphics adapter to EnergyPlus because the program that executes the simulation is set up dynamically and so cannot be selected from the Windows Graphics Settings dialog. You should consider this when attempting to use the 2-Pixel counting method and check the EnergyPlus error file for a possible report that the Polygon clipping method was used instead.
Two choices are available:
This field only applies to the 1-Average over days in frequency Shadow calculation method. When the 2-Timestep frequency method is used, the 2-Detailed sky diffuse modelling option is always used.